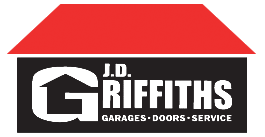Garage Design Inspiration and Considerations
A garage is not a one-size-fits-all construct. When planning a garage remodel, there are different design options to consider to help you make a decision you are happy with. The size of your property, the number of cars you own, the style of your home, and how you plan to use the garage are all important factors for your new garage build. We’ve pulled together a few basic design examples to help you in the process and get the creative inspiration flowing! Here are some common garage styles and designs to consider.
Garage Plan Sizes
The size of your garage is mainly determined by the size of your property. How much space do you have? How big or small is your property? This will determine the dimensions of your new garage. From there you can evaluate how many cars you’d like to house and your budget. At J.D. Griffiths we offer 1, 2, 2.5, and 3 car standard garage plan options. Each garage is custom-built, so we work with clients requiring unique sizes as well.
One Car Garage
Two Car Garage
Two and a Half Car Garage
Three Car Garage
Plans for Using Your Garage
How do you plan to use your garage? Do you need extra storage? Are you handy and need extra space for a workbench? Or do you frequently host friends and family? If so, it might make sense to splurge and get a bigger garage to accommodate these needs.
We also allow for garage customizations to meet your specific needs, such as windows, side doors, tall garage door frames to fit larger cars, storage, and attic trusses for additional storage, and more. Have another idea? We’re all ears. We can work with you to get your garage just right.
Match Your New Garage to the Style of Your Home
Depending on the style of your home, we recommend matching your garage’s exterior to your home’s exterior. This way, it’ll blend more succinctly and look like they’re one and the same. With our color match technology, we’ll match the siding of your home to your new garage’s siding. And if you have a specific style of windows and doors we can match those.
Garage Roof Styles
For detached garages, roof styles should also be taken into consideration. At J.D. Griffiths, we offer three design options: Hip, Gable, and Reverse Gable.
Hip Roof
Hip roof-style garages are four-sided, with all four sides sloping up to a point and end at the four corners of the garage walls. Hip roofs make a great choice if you’re looking for added protection due to the extra overhang on all four sides of the garage.
Gable Roof
Gable roof-style garages are two-sided symmetrical slopes that meet in a triangle over the garage door. Gable garages are the most common style as they are simple to frame, inexpensive to build, drain easily, and have good load-bearing capacity.
Reverse Gable Roof
Reverse gable roof-style garages are the same stylistically to gable style roofs, but have the garage door relocated on the side to accommodate the style of the house or the orientation of the street. This allows the driveway to come in straight from the street instead of curving around.
Depending on the garage-style you’re looking for, we have several options to suit your garage design needs. For additional garage design inspiration, check out our project portfolio. If you need help solidifying a garage-style or simply want to bounce off ideas, contact us and we’ll be happy to help!






















