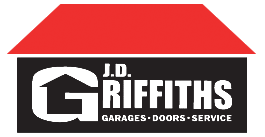What to Expect When Working with J.D. Griffiths
J.D. Griffiths is Milwaukee’s oldest garage building and garage door company. We started in the business of garages back in 1947 and have grown our local reputation ever since. We specialize in detached garage projects anywhere from new builds, renovations, garage door installation, and simple service and repair jobs. We are honored and humbled to serve the greater Milwaukee community with the work we do.
So what’s it like to work with J.D. Griffiths? We wanted to share a step-by-step process of what you can expect when you decide to move forward with a garage project. With every job, the neighborhood, property, and circumstance are unique. Regardless of the differences, J.D. Griffiths will always provide the best care and quality craftmanship possible.
When Researching J.D. Griffiths
To make your research and planning process as smooth as possible, our website is set up to answer many of your questions. Our blog includes several articles on trends, styling, pricing, and more for you to consider. We also developed a digital garage estimator tool that can be used to give you a ballpark price for the type of garage you’re looking to build. We know that new garage projects are an investment, so we want to make sure you can plan accordingly. And finally, to help you visualize what might work best for your property, we have an extensive gallery for you to view past garage projects!
If you like what you see and are ready to move forward and begin planning, we are just a quick phone call away! We also offer FREE in-home quotes and can answer any of your questions if you’re not ready for that next step quite yet – we get it!
Getting an Estimate
During our complimentary assessment and quote of your project, our J.D. Griffiths team of experts come to your property to evaluate the area for your garage build. Our team will walk through a checklist and ask questions, taking note of your desires for your garage, the uses you want to get out of it, and what you are hoping for in terms of style. All of these elements help to make up a fair market quote for labor, time, and materials, and can also help flag anything that might be out of the ordinary for your garage project. Most properties are fairly straightforward, however, there are things like proximity to other structures, zoning restrictions, or landscaping that can play a factor in how accessible your garage project will be and what sort of equipment our team will need to execute the garage plan.
When Signing the Contract
Once you’ve been given a FREE quote and you’re ready to move forward, you will work with your personal team of garage experts to get everything signed and make it official. We’ll need to collect some basic property statistics and information so we can submit the necessary information for building permits. Since we work within majority of Greater-Milwaukee communities, we are well-versed in the information the city needs to move your project forward. Our team corresponds and presents the plans on your behalf so there’s no stress on your part!
After the Contract is Signed – Yay!
You’re locked in! How exciting! When the contract is signed, we’ll collect a deposit from you to hold your project. Your garage expert will discuss potential dates with you, so you can expect when work on your new project will begin. Our team will also schedule a survey of your property where the garage will be built. This happens after the garage quote assessment visit!
Getting the proper approval may take a little bit of time, so it’s important to understand that there may not be a set date or time that your project will be started or completed. We strive to keep communication open so you know what to expect along the way. However, do keep in mind that more often than not, there is a bit of a waiting period after you sign your contract. This is normal and does not mean anything is wrong with your garage project proposal. So hang tight!
When the Garage is Getting Built
Once the permit has been approved, we’ll move the project forward. If demolition is required to remove an existing structure, that will be scheduled first, along with grating for the new concrete slab. From there, our crew will lay out fresh concrete. Once cured, the carpentry crew (and possibly masonry team) will come out to build your garage. This can take up to a couple of weeks to complete depending on the project and the level of work needed.
Here’s a visual example of what you might expect from a demolition and new build type project:






When the Garage is Complete – Yay!
When the structure finally looks like a garage, that feeling of excitement might start to sink in – as it should! Before handing over the keys and clicker, our team has a few finishing touches to complete. The roof, overhead garage door, and final trim and gutters will all be installed. After this, one of the final steps is to finish the electrical so you will have a fully functional, detached garage! This is also the time for our team to complete any outstanding work orders that may have popped up during the build or if the scope of the garage project calls for them. We’ll finish with a final clean up and be on our merry way. The garage is finally done and ready for use!
While it can feel like a big undertaking to commit to a garage project, many of the heavy lifting is taken on by J.D. Griffiths. We work with you, the city, our material vendors, and our team to deliver a high-quality garage that fits your needs!
Ready to see what it’s like working with J.D. Griffiths? Give us a call or fill out this form today!



